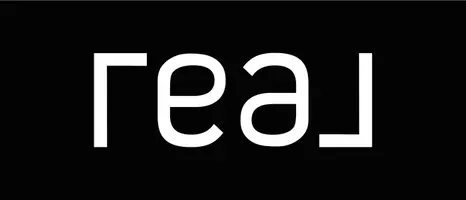3 Beds
3 Baths
1,889 SqFt
3 Beds
3 Baths
1,889 SqFt
Key Details
Property Type Townhouse
Sub Type Townhouse
Listing Status Active
Purchase Type For Rent
Square Footage 1,889 sqft
Subdivision Waterford Villas 51 103
MLS Listing ID O6305897
Bedrooms 3
Full Baths 2
Half Baths 1
HOA Y/N No
Originating Board Stellar MLS
Year Built 2004
Lot Size 1,742 Sqft
Acres 0.04
Property Sub-Type Townhouse
Property Description
Location
State FL
County Orange
Community Waterford Villas 51 103
Area 32828 - Orlando/Alafaya/Waterford Lakes
Interior
Interior Features Ceiling Fans(s), Eat-in Kitchen, Kitchen/Family Room Combo, PrimaryBedroom Upstairs, Solid Wood Cabinets, Split Bedroom, Stone Counters, Thermostat, Walk-In Closet(s)
Heating Electric
Cooling Wall/Window Unit(s)
Flooring Carpet, Ceramic Tile, Vinyl, Wood
Furnishings Unfurnished
Fireplace false
Appliance Convection Oven, Cooktop, Dishwasher, Disposal, Dryer, Electric Water Heater, Freezer, Microwave, Refrigerator, Washer
Laundry Laundry Closet, Upper Level
Exterior
Parking Features Driveway, Garage Door Opener, Ground Level, On Street
Garage Spaces 1.0
Community Features Gated Community - No Guard, Playground, Pool, Sidewalks, Special Community Restrictions, Street Lights
Utilities Available Electricity Available, Sewer Available, Water Available
Waterfront Description Pond
View Y/N Yes
View Water
Attached Garage true
Garage true
Private Pool No
Building
Lot Description Sidewalk, Paved
Story 2
Entry Level Two
Sewer Public Sewer
Water Public
New Construction false
Schools
Elementary Schools Castle Creek Elem
Middle Schools Legacy Middle
High Schools East River High
Others
Pets Allowed Size Limit, Yes
Senior Community No
Pet Size Small (16-35 Lbs.)
Virtual Tour https://www.propertypanorama.com/instaview/stellar/O6305897

"My job is to find and attract mastery-based agents to the office, protect the culture, and make sure everyone is happy! "







