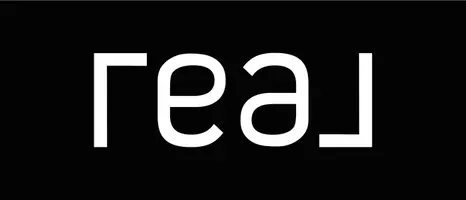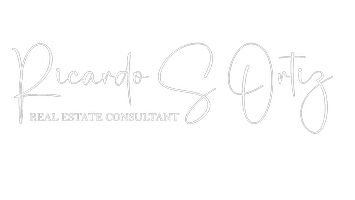4 Beds
3 Baths
1,849 SqFt
4 Beds
3 Baths
1,849 SqFt
Key Details
Property Type Single Family Home
Sub Type Single Family Residence
Listing Status Active
Purchase Type For Sale
Square Footage 1,849 sqft
Price per Sqft $378
Subdivision Suemar Sub
MLS Listing ID TB8381820
Bedrooms 4
Full Baths 3
HOA Y/N No
Originating Board Stellar MLS
Year Built 1958
Annual Tax Amount $5,363
Lot Size 10,454 Sqft
Acres 0.24
Property Sub-Type Single Family Residence
Property Description
No detail has been overlooked in this professionally permitted renovation. The home features brand new plumbing throughout, including new drains under the slab to the main sewer line. All electrical has been upgraded with new breakers, wiring, and outlets. The pool has been freshly resurfaced with new marcite and is powered by a brand new pump. Additional updates include spray foam insulation for energy efficiency, many new impact-rated windows and sliders, brand new appliances, all new valves and plumbing fixtures, and a 3-year-old roof. Even the finishes shine with a fresh look—down to the new light fixtures and interior design choices.
Indoor laundry room adds practicality. Over-sized garage allows for extra storage. The large vinyl fenced backyard offers a private outdoor escape perfect for entertaining or relaxing by the pool. Just minutes from vibrant Downtown Dunedin, you'll enjoy quick access to boutique shops, art galleries, restaurants, breweries, and year-round community events. Outdoor lovers will appreciate the close proximity to Honeymoon Island Beach, the Dunedin Causeway, and nearby golf courses.
This home offers the rare combination of modern construction quality, total system upgrades, and a walkable coastal lifestyle. Move-in ready with all the heavy lifting already done. Don't miss this opportunity to own one of Dunedin's most complete homes—schedule your private tour today.
Location
State FL
County Pinellas
Community Suemar Sub
Area 34698 - Dunedin
Interior
Interior Features Crown Molding, Living Room/Dining Room Combo, Open Floorplan
Heating Electric
Cooling Central Air
Flooring Luxury Vinyl
Fireplace false
Appliance Dishwasher, Disposal, Microwave, Range, Refrigerator
Laundry Electric Dryer Hookup, Inside, Laundry Room, Washer Hookup
Exterior
Exterior Feature Private Mailbox, Sliding Doors
Parking Features Driveway
Garage Spaces 1.0
Fence Fenced
Pool Gunite, In Ground
Utilities Available Cable Available, Electricity Connected, Public, Water Connected
Roof Type Shingle
Porch Patio, Rear Porch
Attached Garage true
Garage true
Private Pool Yes
Building
Lot Description City Limits, Landscaped
Entry Level One
Foundation Slab
Lot Size Range 0 to less than 1/4
Sewer Public Sewer
Water Public
Architectural Style Coastal
Structure Type Block,Stucco
New Construction false
Schools
Elementary Schools San Jose Elementary-Pn
Middle Schools Palm Harbor Middle-Pn
High Schools Dunedin High-Pn
Others
Pets Allowed Cats OK, Dogs OK, Yes
Senior Community No
Ownership Fee Simple
Acceptable Financing Cash, Conventional
Listing Terms Cash, Conventional
Special Listing Condition None

"My job is to find and attract mastery-based agents to the office, protect the culture, and make sure everyone is happy! "







